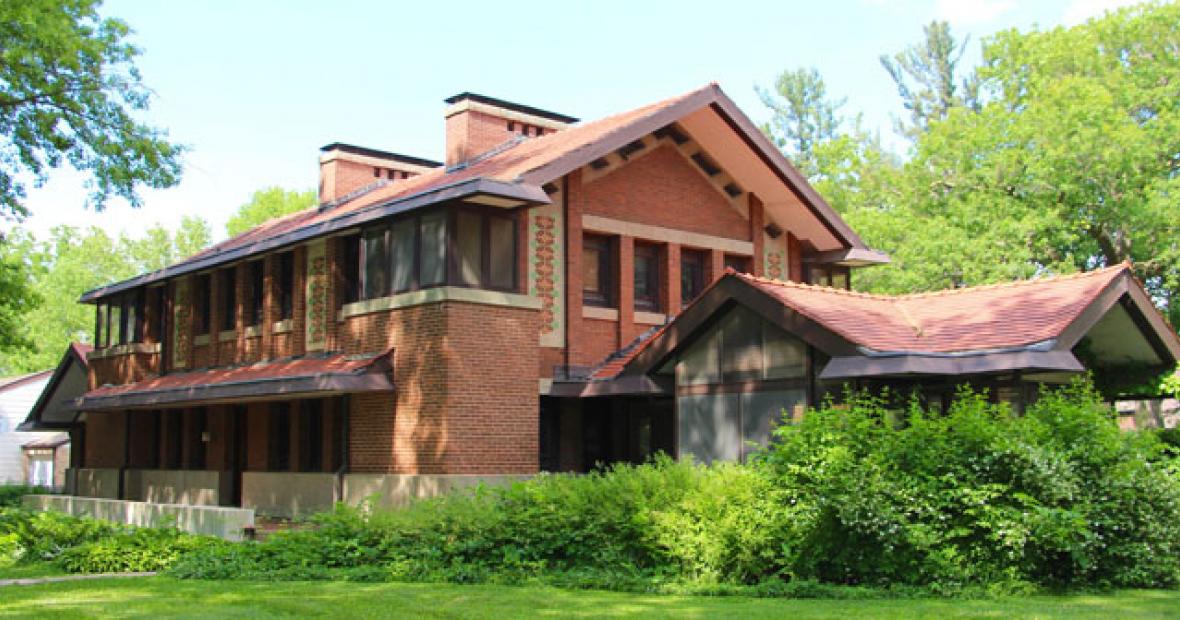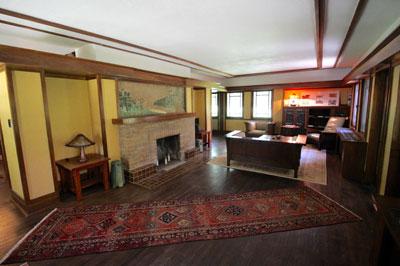Wanted: Buyer To Preserve and Enjoy an Architectural Treasure
Grinnell College seeks a buyer for the Benjamin J. and Mabel T. Ricker House, designed by visionary architects Walter Burley Griffin and his wife, Marion Mahony Griffin, the first female architect licensed in the state of Illinois.
The Griffins both worked in Frank Lloyd Wright’s famed Oak Park Studio before striking out on their own. Walter Griffin, who described himself as a landscape architect, was greatly influenced by Louis Sullivan, architect of Grinnell’s Jewel Box Bank, as well as Wright.
In designing the Ricker House, the Griffins modified Wright’s typical Prairie House in their own style, with an L-shaped interior, low-pitched gable roof, decorative brick-and-tile facade and more. They also adhered to some hallmarks of Wright’s designs, which are reflected most notably in the way the veranda eases into the landscape. It is most likely that the grounds and plantings were designed by Walter Griffin, and that some of the original plantings are still there, such as the very old magnolia tree in the north end of the backyard.
Completed in 1912 — the year the Titanic sank — the two-story, five-bedroom house at 1510 Broad St. contains 2,952 square feet and is listed at $499,900. The property on .90 acres — just a block from Grinnell College — includes an attached two-car garage, an enclosed, cross-shaped veranda and a full walk-out basement.
Shortly after the Rickers moved into their new house, news arrived that Walter Griffin had won an international competition to design Canberra, the new capital city of Australia. The Rickers no doubt took special pride in living in a new house designed by an internationally renowned architect and his wife, also a renowned artist and architect.
The Rickers also must have been gratified when Walter Griffin chose Ricker House to illustrate his vision of modern American architecture in a 1913 essay he wrote for Country Life in America magazine.
College Lists House With Matt Karjalahti
College officials decided to list the property with Matt Karjalahti, owner of RE/MAX Partners Realty in Grinnell, after interviewing three real estate agents. Karjalahti is a local and national award-winning real estate agent who serves all of Poweshiek County and specializes in residential and lakefront properties. All inquiries about the sale of the property should be directed to Karjalahti, 641-236-6683.“I’m honored the college chose me to market this incredible house that is a national treasure,” Karjalahti says. “Ideally, I would like to see the house purchased by a family that appreciates its architectural significance, wants to live in the house and preserve it for future generations.”
Karjalahti has created a 3D video tour of the interior of Ricker House and a gallery of exterior photos.
He has listed the property, which is on the National Register of Historic Places, on the National Trust for Historic Preservation website under the headline “Iowa Prairie House Seeks Design-Loving Owners.” He also has given the Griffin Society in Australia permission to post the listing on its website. In addition, Karjalahti has contacted many architectural organizations, numerous foundations and Grinnell College alumni.
Grinnell College purchased Ricker House in 2000 from the children of its last private owner, Betty Gough “Babe” Voertman ’67, former professor of theatre and dance at the College. She and her husband, Robert Voertman, a professor of economics at the College, acquired the house in 1964.
Babe Voertman Praised For ‘Un-Decorating’
Voertman is credited with bringing the house back from a bad 1950s re-do, according to Milton Severe, who took charge of the house after the College purchased it. “The woodwork had been painted avocado green, there was wall-to-wall carpet everywhere, and heavy drapes pooled on the floor,” he says. “She stripped all of the paint from the woodwork with the help of college students and, in her own words, ‘Un-decorated the house.’
“She and her husband, Bob, also saved the veranda, which was sliding away from the house,” added Severe, director of exhibition design at the Faulconer Gallery. “Bob and Babe had a couple of the brick piers rebuilt and a new concrete floor poured for the veranda. Otherwise, it might not even be there today.”
After the College bought the house, Severe hired the Chicago architectural firm of John Eifler and Associates, known for restoring “prairie school” properties, to conduct an evaluation and provide a written recommendation of how to proceed with any restoration/repair work.
John Eifler’s recommendations were for a restoration of the house, Severe says, and ultimately were not practical for the College, “due to the prohibitive cost and the amount of time it would take, not to mention the difficulty in having to find properly skilled people.”
Severe recalled a time when he and Eifler were standing in the living room, discussing the fireplace and the alterations that had been made by previous owners. “Eifler says that surely there had been a tile surround,” Severe says, “and proceeded to thump the wall above the mantle. It was obvious that it was not plaster, but wood that had been painted and sanded to look like plaster.
“We both agreed it was a ‘false’ wall,” he added, “and I made an ‘executive’ decision to then and there carefully remove some of the surrounding woodwork strips and then carefully pry off what turned out to be a plywood panel. We were both stunned to find the original mural tile, designed by Marion Mahony Griffin, in perfect shape. It’s a miracle that no one had ever driven a nail into that false wall.”
The fireplace mural is described in the book, titled Walter Burley Griffin and Marion Mahony Griffin in Grinnell, as “a stylized, asymmetrically arranged landscape of a valley surrounded by hills covered with trees, vines and blossoms.”
The House’s College Years
Over the years, the College has made some necessary changes to the house, such as installing copper downspouts to replace the leaking interior originals. The house is furnished much as it would have been in 1912, primarily with Stickley reproductions. In addition, the College has updated the electrical, mechanical and plumbing systems, all while being mindful of the original design.
Grinnell College has used the residence as a guest house for short-term visitors to campus. The configuration of the structure, however, is not suited for a contemporary guest house. For example, guests must walk down a hall to use a shared bathroom.
“The decision to sell Ricker House was not an easy one. It’s a beautiful property with a rich history. But, owning it doesn’t advance Grinnell’s mission,” says Kate Walker, vice president for finance and treasurer of the College. “Our focus is on our students — individualized learning, faculty-student research opportunities, global experiences and interdisciplinary academic programs. The time has come to find a new owner for Ricker House who will love the property and appreciate its historic significance in a beautiful neighborhood near campus.”
Daniel Strong, co-author of Walter Burley Griffin and Marion Mahony Griffin in Grinnell, describes in the book the challenges the College faced in maintaining and restoring the house that had over the years undergone so many alterations, updates, repairs and “improvements” that few original surfaces remained.
Deluge Damages First Floor, Basement
He recounts how comprehensive mechanical and electrical updates became an imperative after a departing houseguest left a bedroom window open on a temperate day in December 2010 that became a bitterly cold night. First, the radiator beneath the window ruptured, spewing boiling water into the room. Then the heating system failed and a pipe to a second-floor bathroom froze and burst.
Strong, associate director and curator of exhibitions at the Faulconer Gallery, was one of the first to arrive at the house after Campus Safety discovered free-flowing water during a routine security check.
“I walked in and it was effectively raining throughout the first floor and basement of the house,” he recalled. “Everything was dripping wet — floors, woodwork, plaster, drywall (including the ceiling in the first-floor powder room, which collapsed entirely), kitchen cabinets, appliances, and all of the furniture. The electrical service shorted out. Very shortly, paint began to bubble and wood began to warp.”
Thanks to the immediate help of ServiceMaster and the high-quality work of the College’s Facilities Management Department, Strong says, the house now looks as though the flood never happened.
In fact, he concluded his essay by writing, in part, that “No one who visits Grinnell College’s Benjamin J. and Mabel T. Ricker House will experience anything but the ingenuity, refinement, graciousness, and comfort (and perhaps a creaky stair or a sticking door) of a quintessentially American home boldly conceived, nobly situated, solidly built and lovingly, albeit eclectically, lived in for one century and prepared to shelter the generations of the next.”


